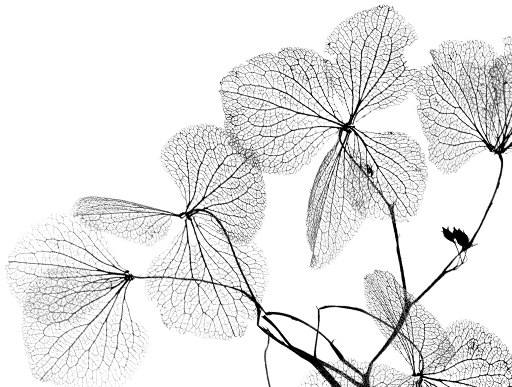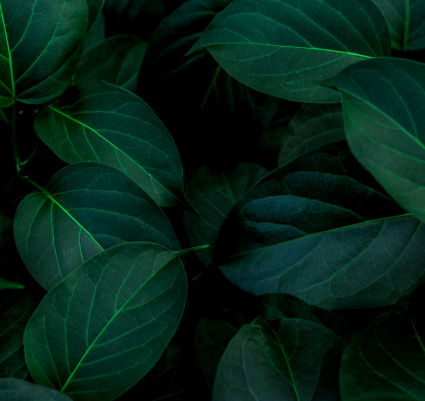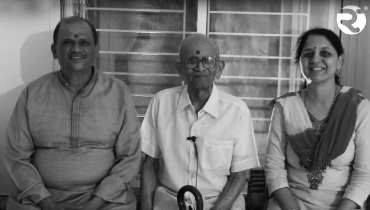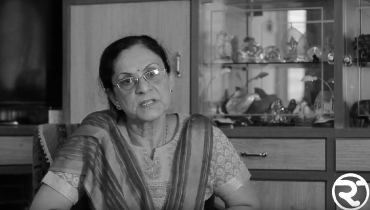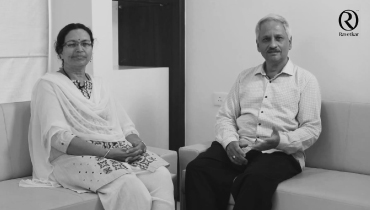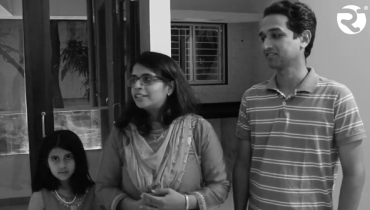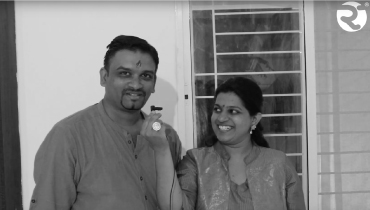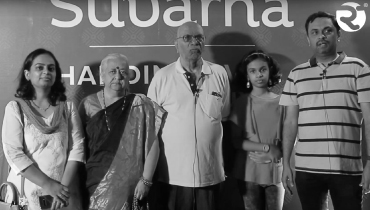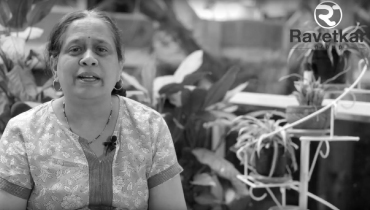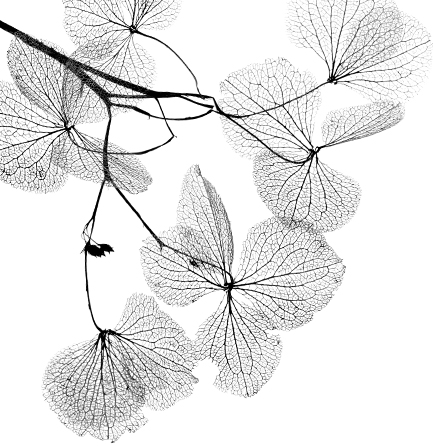
Overview
What does a home do? Among innumerable things, it's a shield that protects the residents from all the worries, tensions and evils outside. Inspired by this belief is Arihantshree, a project of 2 and 2.5 BHK Apartments at Dahanukar Colony that gives you and your loved a ones a cosy cocoon of modern living at fabulous location. Add to this, incredible lifestyle features like grand entrance lobby, ample parking and modern security, and you know that there's nothing that can bother you indoors.
Location
- Project Location
- Restaurants
- Schools
- Hospitals
Dahanukar Colony is not just an address in west Pune, it's a landmark in modern living with a sense of relaxation that is unmatched. Located at Dahanukar Colony is Arihantshree, which makes sure that while Kothrud and Mayur Colony are close by on one side, Karve Nagar, Warje and Pune-Bengaluru Highway flank the other side. The best of education, healthcare and entertainment is all around, with the finest options.
Showcase
Thoughtful features
- Features
- Amenities
- Specifications
-
 Grand
Grand
entrance lobby -
 Smart card access
Smart card access
control system -
 Digital security with
Digital security with
CCTV and video door phone -
 Elevator of reputed
Elevator of reputed
make with sleek display -
 Power backup for lifts,
Power backup for lifts,
pumps and common areas -
 Ample parking space
Ample parking space
-
Structure
RCC-framed structure designed as per earthquake resistance norms, using highest quality material
-
Elevation
Elegant and impressive elevation for aesthetic beauty
-
Parking
Interlocking paving blocks in the parking with adequate lighting
-
Lobby
A grand and attractive entrance lobby with smart card access control system for better security
-
Digital Security
Video door phone for each flat and common area CCTV cameras
-
Firefighting
All the latest firefighting equipment will be installed as per PMC guidelines
-
Additional Security
Grill to all windows
-
Sustainability
Solar water panels will be provided as per PMC guidelines
-
Conservation
Rainwater harvesting plant for water conservation as per PMC guidelines
-
Compound Wall
Aesthetically designed and well-lit compound wall and front compound wall façade
-
Walls
6” thick masonry external walls and 4” thick internal walls
-
Plaster
POP/Gypsum/Sanla finished quality internal plaster and ceiling with sand-faced plaster externally
-
Flooring
Entire flat will be provided by 600 mm x 600 mm vitrified tiles with 3” high skirting of reputed make. Marble/Granite for treads, risers and landings with decorative MS railing.
-
Doors
Waterproof flush doors at the entrance with teakwood wood panelling and black granite door frames for toilets
-
Toilets
Anti-skid ceramic flooring tiles with designer till 7’ height
-
Plumbing
Concealed plumbing of ISI mark
-
Sanitary Fittings
Branded makes CP fittings with hot & cold mixer shower, English commode of ISI mark and concealed flush tanks or flush valves
-
Electrification
Concealed electrification in copper wiring with modular type switches of reputed make. TV and telephone points in living and master bedroom. AC point in master bedroom. Exhaust fan points in kitchen and toilets.

