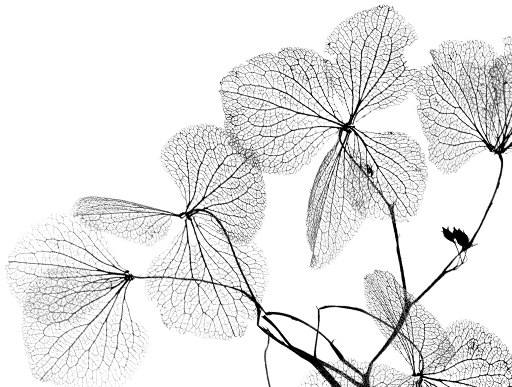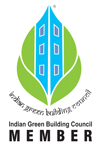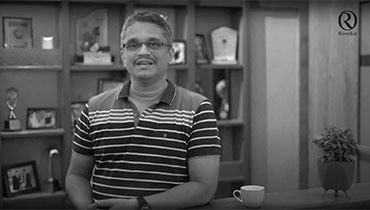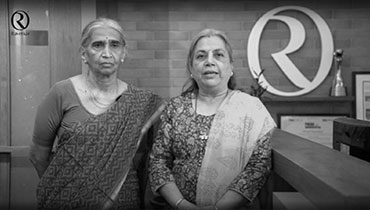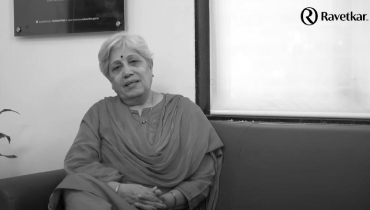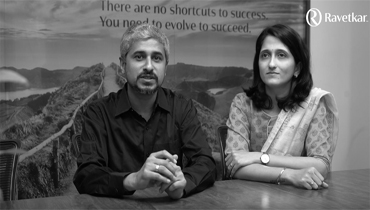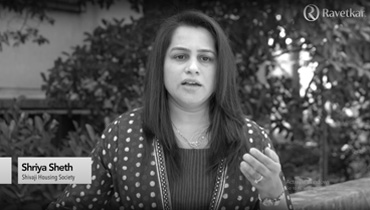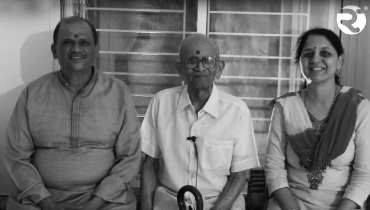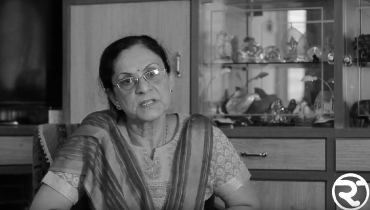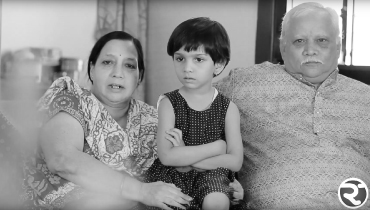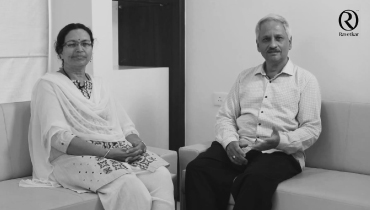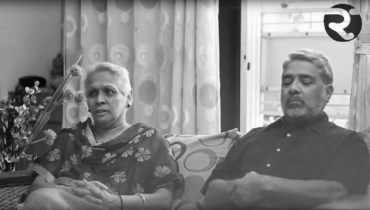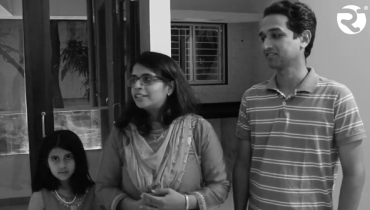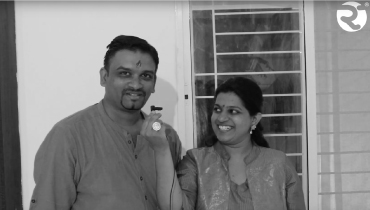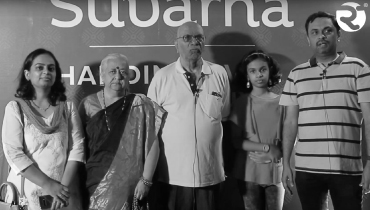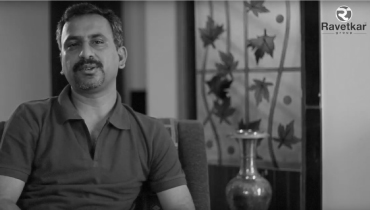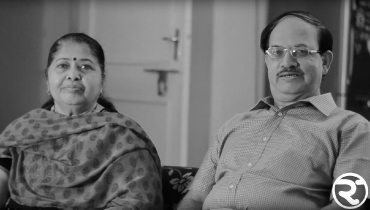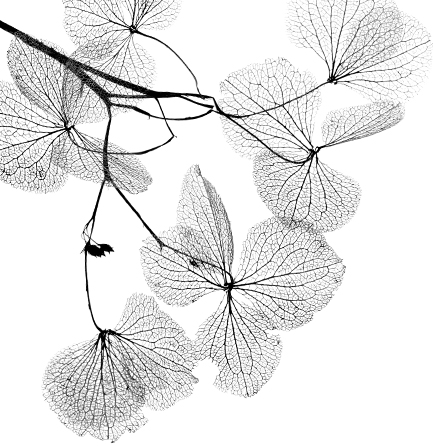
Overview
Your home is where you spend most of your time and invest most of your emotions, adorning it with possessions, experiences and feelings that make it an expression of you. We at Ravetkar are here to make sure that this investment of a lifetime rewards and enriches you and your life with nothing but sheer value.
Welcome to Shri Keshavlaxmi at Ideal Colony, where our 3 & 3.5 BHK branded homes reciprocate your love by offering you a holistic lifestyle full of happiness and content!
Location
- Project Location
- Restaurants
- Schools
- Hospitals
A culturally rich and serene locality, Ideal Colony is Kothrud’s most popular and elite residential hub. Connected to Bavdhan and the Highway on one end and Deccan on the other, Ideal Colony is the perfect place to live an urban life without compromising on your quality time. And soon this convenience shall be maximized after the completion of the Pune Metro. Stationed just 7 mins from the Metro station, a home at Shri Keshavlaxmi will let you enjoy hassle-free access to any part of the city at any given time.
Showcase
Thoughtful features
- Features
- Amenities
- Specifications
-
 Grand
Grand
entrance lobby -
 Smart card access
Smart card access
control system -
 Digital security with
Digital security with
CCTV and video door phone -
 Elevator of reputed
Elevator of reputed
make with sleek display -
 Power backup for lifts,
Power backup for lifts,
pumps and common areas -
 Ample parking space
Ample parking space
-
Structure
RCC-framed structure designed as per earthquake resistance norms, using highest quality material
-
Elevation
Elegant and impressive elevation for aesthetic beauty
-
Parking
Interlocking paving blocks in the parking with adequate lighting
-
Lobby
A grand and attractive entrance lobby with smart card access control system for better security
-
Digital Security
Video door phone for each flat and common area CCTV cameras
-
Firefighting
All the latest firefighting equipment will be installed as per PMC guidelines
-
Additional Security
Grill to all windows
-
Sustainability
Solar water panels will be provided as per PMC guidelines
-
Conservation
Rainwater harvesting plant for water conservation as per PMC guidelines
-
Compound Wall
Aesthetically designed and well-lit compound wall and front compound wall façade
-
Walls
6” thick masonry external walls and 4” thick internal walls
-
Plaster
POP/Gypsum/Sanla finished quality internal plaster and ceiling with sand-faced plaster externally
-
Flooring
Entire flat will be provided by 600 mm x 600 mm vitrified tiles with 3” high skirting of reputed make. Marble/Granite for treads, risers and landings with decorative MS railing.
-
Doors
Waterproof flush doors at the entrance with teakwood wood panelling and black granite door frames for toilets
-
Toilets
Anti-skid ceramic flooring tiles with designer till 7’ height
-
Plumbing
Concealed plumbing of ISI mark
-
Sanitary Fittings
Branded makes CP fittings with hot & cold mixer shower, English commode of ISI mark and concealed flush tanks or flush valves
-
Electrification
Concealed electrification in copper wiring with modular type switches of reputed make. TV and telephone points in living and master bedroom. AC point in master bedroom. Exhaust fan points in kitchen and toilets.
Site Status
Evolving to the next!
Since its inception, Ravetkar Group has delivered landmarks across various real estate segments. This includes some memorable structures in residential, commercial as well as industrial segments, at prominent locations in Pune. Their stamp of excellence and expertise is witnessed in every square foot of every project.
Followed by 5 Pillars
-
PREMIUM QUALITY
AND SPECIFICATIONS -
TIMELY
POSSESSION -
REGULAR
STATUS UPDATES -
FREQUENT
QUALITY CHECKS -
DELIVERY OF
ASSURED AMENITIES

